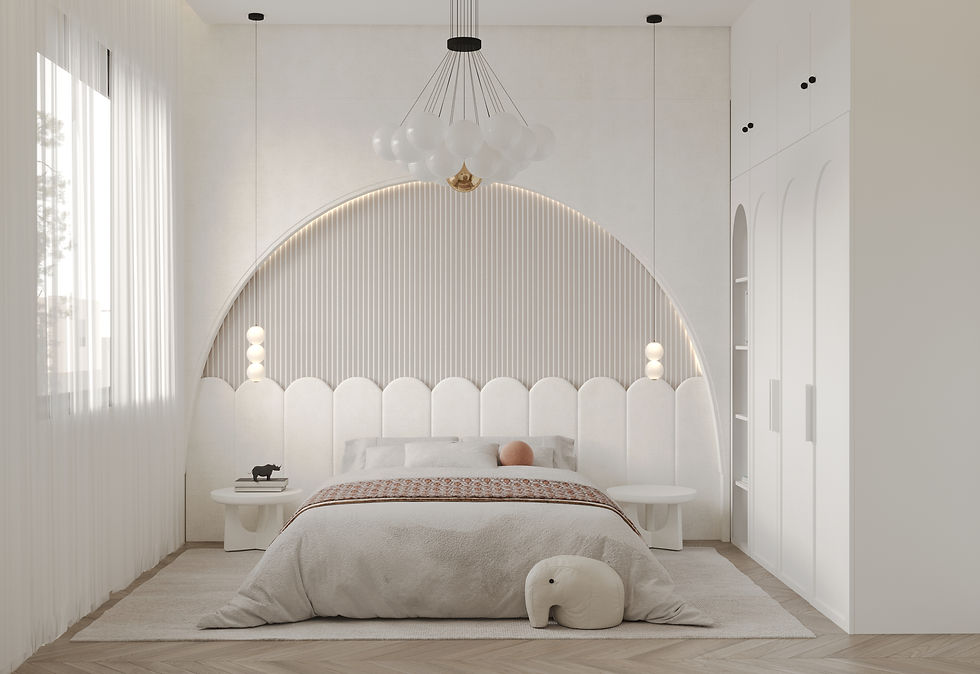MF.INTERIOR

MF.VILLA
"CURVES"
PROJECT
LOCATION
STATUS
DESIGN
AREA
Private Villa
Riyadh, Saudi Arabia
Built
Interior Design
114.25 m2
Working on separate zones with harmony and creative designs was the key to this project. The roof area is divided into three spaces: office, kids room and sitting area putting into consideration the privacy of each space and also the harmony between them. Two bedrooms for teenage girls were designed using the arches in a different way to represent a feminine look with light colors, simple and modern design.
As well as using furniture itself as a decorative element was the idea of most of the spaces. Light strips, embedded shelves and perpendicular line details gave each room a special look and feeling. Complementing these ideas with the suitable light fixture or a planter in the right place is the best effect you might ever find.


















